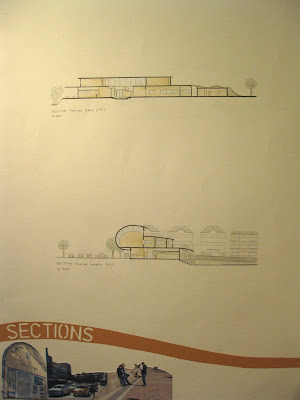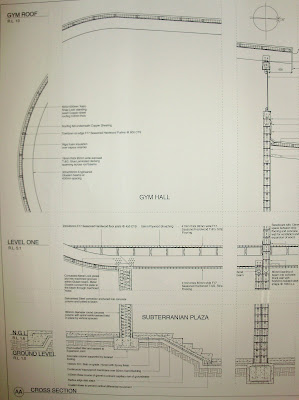

Architect's Statement
To design a sculptural Community Centre at Coogee which evokes its historic site; once comprising of sand dunes fed by a freshwater creek that discharged at Coogee Beach. This natural pathway is to be enhanced in the design proposition through the exploration of organic architecture as gateway to the natural landscape and the public interaction with the surrounds.
Sand Dunes, a natural threshold act as a buffer between the ocean, the beach and the inland areas. Similarly, the building’s vegetated edges and the sculptural grandstand stepping down to the oval essentially blend the structure to the immediate landscape, creating a fluid transition between the built and natural environment. These undulating planes resulting in community gathering spaces; the Cafe for socialising, the grandstand for sporting events and the green roof for relaxation, form a building that is both functional and sculptural from every point of view.
In Memory of the Grandstand
In the previous weeks i have kept the Grandstand and tried to create a sculptural building beside it. In doing so, i can to the conclusion that my building was competing with the grandstand for space and dominance. It is this tension which drove me to demolish the grandstand and subsequently create a sculptural building with undulating forms to the south and East connecting the new building to the site and topography of the landscape.
The building’s form is undulating, diminishing in volume as it blends with the immediate landscape. The cross section of this building echoes the form of the original grandstand “stepping down” to the oval. Also, the sculptural concrete grand stand that replaces the original grandstand provides greater seating capacity. Stretched across the length of the oval, the seating provides optimum viewing for spectators and forms a considered sculptural element in the design, enhancing the curved building’s form.
SITE

Site Mappings

Site plan 1:200
PRECEDENCE

Refer to previous posts on detailed descriptions of precedence
FORM
The use of Sandstone in the Coogee area – this is significant to the site and although portraying heaviness, is juxtaposed with the flowing water and open spaces / natural landscape. In the same way bold form of the building that may seem massive from the street is in face diminishing into the open spaces, blending into the surrounds.
The oval’s curved edges and the curved threshold at coogee beach, including the iconic coogee steps at the beach – common organic form that is apparent in the Coogee natural landscape. This is brought out in the design proposition.
Like the Caxia forum, “which appears to float” above an undercroft, the community center’s Gym Halls curved forms bulging out towards the street emphasise the building’s dominance as the centre of Coogee, a place for all the community. This is then juxtaposed with the seemingly light ground floor with a curtain wall under the gymhalls.
PLANS


Site orientation 1:2000
ELEVATION

SECTIONS
Section facing North 1:200
PERSPECTIVES
Large Gym hall revealing the curved window facing north and the open relationship top the Community kitchen (to the right).
Also, the curved gluelam beams are exposed, with timber decking behind, accentuating the curved space and revealing the structure of the Gym.
Small gym hall with glass Southern Wall to essentially blur the division between interior and exterior. The curved wall/roof frames the landscape and urban context outside.
Outdoor cafe overlooking park and seating. The perspective highlights the cafe's key role to respond to reciprocity. the cafe visually connects the oval and the street and the park allowing for considerable interaction. It is the binding element between the interor of the building, the park on the north, the seating and oval on the East and the street on the West, as it is open on all sides.
Green Roof overlooking seating. This undulating roof grounds the building and forms an open space that attracts people.
MATERIALITY
Gluelam
- Light - one-sixth the weight of a reinforced concrete beam
- Economical
- Easy fixing - material that's easy to handle, work and erect
- Fire resistant
- Durable
- Light - one-sixth the weight of a reinforced concrete beam
- Economical
- Easy fixing - material that's easy to handle, work and erect
- Fire resistant
- Durable
- Natural and attractive appearance
- Energy conserving - a renewable resource that's ecologically attractive
- Energy conserving - a renewable resource that's ecologically attractive
Green roof over Southern
- Reduces temperature extremes inside the building
- Good habitat for birds and other small animal life
- Green roofs vegetation absorbs negative air toxins, purifying urban air
- Reduces temperature extremes inside the building
- Good habitat for birds and other small animal life
- Green roofs vegetation absorbs negative air toxins, purifying urban air
- Extended life of the roof base.
COPPER
- Copper's high recyclability
- Durable
- The copper roofs react a bit with the atmosphere during the first few
years after installation to produce the familiar gray-green patina
- Attractive appearance
- High corrosion resistance
- Minimum maintenance requirements
DESIGN MODEL




















































